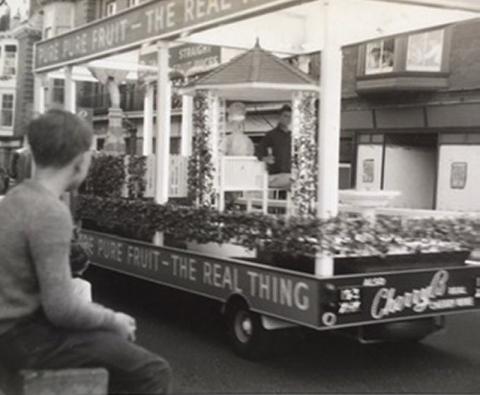27 High Street
History
No26
You can see in the current picture No 26 is now part of the pub, but back in 1865 it was the home of a Joseph Hammersley who was a fish merchant in the fish market. In the first history picture you can see it between the damage candy shop and the Royal falcon
No27
North Flint House was built in 1551 by Richard Mighells and was home to two of Lowestoft's most eminent family's, the Mighells and the Ashby's. In 1865 it was home to the Collegiate School run by a Mr John Jones Pryce, by 1900 it had become a Ladies school run by Miss Elizabeth Smith. In 1932 it was recorded in Kelly's Directory as Eastholme Day School with Miss J. M. Chipperfield as principal, since the 1940's it was the town library and museum after the one in town was bombed during the Second World War.
The Council in the 1960's sold the building off and it became a restaurant called Top of the Town and then shortly afterwards a nightclub, and then finally since the 1970's it has been a public house and in its present form it is the Royal Falcon. CREDIT:Crispin Hook
According to 1951 Holiday Booklet ''Lowestoft & Oulton Broad - Where Broadland Meets the Sea" this building was home to Lowestoft Central Library. It was 'open daily except Wednesday afternoons'. The lending library housed 28,000 volumes, and there was also a Reading Room, Reference Library and a Special Children's Section.
Architecture
Originally, a house built by Richard Mighells (merchant) in 1551 and staying in his family until the mid-17th century, when it was transferred to relatives named Ashby - before returning to Mighells descendants again in 1713. Described in a listing of copyhold property of 1720, compiled by the parish vicar (the Revd. John Tanner), as “one messuage, with a large yard, stable and fish-houses” - the last-named being located at the bottom of the cliff, off Whaplond Way (now Whapload Road).
No. 26 (immediately adjoining to the north) has - or had - high-quality plaster moulding on the ceiling of the first-floor room: continuous figure-of-eight cable design, with “roses” in the spaces. CREDIT:David Butcher
Surviving internal timber framing
Former merchant’s house, with high-quality decorative ground floor work on ceiling beams and joists (scrolling grape-vine embellishment). Mid-16th century origins confirmed by the year 1551 being carved into south fire-place’s support beam. CREDIT:David Butcher
TM5593NW HIGH STREET 914-1/8/15 (East side) 13/12/49 No.27 Royal Falcon Inn
GV II
Hotel and Public House. Mid C16, altered, especially in C20. Tarred knapped flint with roof of black-glazed pantiles. 2 storeys and dormer attic. 6 window range of 2/2 late C19 horned sashes. The ground floor formerly had similar windows and a doorway in the fourth bay (from left) under a pediment on scrolled consoles. This door remains but not the doorcase and the north window has been replaced by a late C20 recessed entrance. Overhanging eaves below the gabled roof. Four C20 flat-topped dormers with 3/3 sashes replace a pair of C19 dormers. Ridge stack set left of centre. The rear (east) elevation has a 2-storey extension to the south, C20 fenestration of mixed type, a dentil eaves cornice and red pantiles to the roof. The extension lies in the angle formed by a crosswing of 2 storeys and dormer attic under a hipped roof: C20 fenestration. INTERIOR. The ground floor has, to the north end, multiple roll-moulded bridging beams and wall plates between which run joists with rolled edges and stylised vine trail relief carving, all mid C16 and of high quality. A bressumer over the C20 south fireplace bears the date 1551, which is probably accurate. The first floor has sunk-quadrant bridging beams and wall plates with tongue stops, and the north-east room has in addition a timber carved cornice of simplified guilloche decoration. This room has C20 sub-divisions. The main roof is mid C18: chamfered principals, chamfered cambered collars, taper tenoned lower butt purlins and continuous upper purlins. The cross wing roof is also C18: two tiers taper-tenoned butt purlins and collars. CREDIT: Historic England
















Add new comment